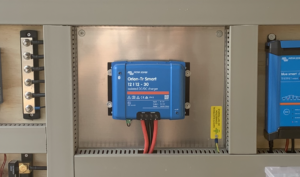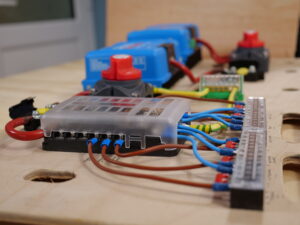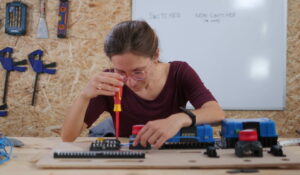Our Top 10 Campervan Layout Ideas [2022 Inspiration Guide!]
last updated: Feb 18, 2022
Have you finally taken the plunge and decided to build a campervan? Congratulations!
The first thing to consider after taking that initial step and deciding to build your conversion is how to design your campervan layout.
There is a lot of information out there regarding different campervan designs and campervan layouts, and we know it can be overwhelming.
The good news is that you’re in the perfect place to learn exactly how to design the best layout for you.
In addition to walking you through the process of how to layout your campervan, we also have curated a list of our favorite campervan layout ideas.
Let’s get started!
What to Consider when Designing a Campervan Layout:
When thinking about your campervan layout, there are several things to consider and questions you must ask yourself.
It is important to ask these questions before actually diving into the van conversion process, to be certain you include everything you need in your final van build.
What Elements Do You Need to Have in Your Van Conversion?
Considering what elements you need to have in your campervan conversion is an excellent place to start. The different elements that people typically include in their campervan conversion layout are:
- Kitchen
- Toilet
- Shower
- Living room /workspace
- Bed
Each of these elements can typically be as minimal or as luxurious as you desire. We have plenty of examples below that will show you how to include these elements in different ways that suit every van life style.
Exactly how many of these elements you want to include depends on the next question:
How Do You Plan to Use Your Campervan?
This is perhaps one of the most important questions to consider while weighing over different van conversion ideas.
- Weekend trips only:
You can easily get away with a minimal approach with just a bed and a simple kitchen.
- Living in the van full time:
If you are planning on living in your van full time, you will likely want a more inclusive van conversion layout with shower, toilet, full kitchen, bed, and living room.
- Working and living in the van:
If you plan on working and living in the van, you will want to include a solid work area in your campervan layout.
- Taking the van off-grid:
If you plan on taking your van off-grid, you’ll want to plan accordingly and make sure you have an ample water and power system in your campervan layout.
- Stealth camping:
If you’ll be primarily stealth camping in cities and parking lots, you may want to design your campervan layout in such a way that doesn’t immediately give away that someone is living in the van.
Also, you’ll probably want access to the cab if you’re planning on using your campervan for stealth camping.
- Extreme weather:
If you plan on taking your van anywhere with extreme weather, you’ll want to insulate your van accordingly, which can take away a few cm/inches of cubic space from your campervan’s interior.
What is Your Campervan Conversion Budget?
It is 100% possible to design a campervan on a budget! However, it is still extremely important to keep budget in mind while considering a campervan layout.
If you’re working with a very limited budget, it can be best to consider more minimal van camper conversion ideas.
With higher budgets, the sky is the limit!
Read more: How Much Does A Campervan Conversion Cost?
How Many People Will be Traveling in Your Campervan Conversion?
Will you be using your van solo, as a couple, or as a family or group of friends?
Campervan layouts for a couple or single person will very much differ from campervan layouts for families!
Also, will you bring a dog in your campervan?
How Much Storage Space Must be Included in Your Campervan Layout?
Will you take large sporting equipment in your campervan like bikes, surfboards, or climbing gear?
Also, do you want to be able to have lots of overhead storage in your van?
A van layout for someone who needs a ton of storage will differ greatly from someone who doesn’t!
1. Classic Van for Solo Travelers

Sleeps: 1-2
Kitchen: yes
Shower: no
Toilet: yes
Space for Dog: no
Seatbelted Seats: 2
We’re kicking off this list with one of the most popular van conversion layouts there is- the classic campervan layout.
The classic campervan layout has a fixed platform bed at the back of the van against the back doors. Running parallel from the cab to the bed is the kitchen.
It also has a table that slides out from under the bed and a seating area with bench seats on either side of the table for a living room/ workspace area.
This campervan layout idea can be as minimal or fancy as you’d like, depending on your campervan layout needs.
This particular van is quite nice and has a large fridge and sink, double burner stovetop, and ample kitchen counter space.
There is also a door that connects the cab to the back. This is very important for safety, and this extra safety precaution makes this van layout great for anyone stealth camping, solo female travelers, or anyone worried about safety in general!

This camper conversion layout even has a toilet! It fits tucked away under the cabinet adjacent to the kitchen and slides out when you need it.

In addition to plenty of drawers in the kitchen for storage, this campervan conversion also has overhead storage compartments running throughout the interior of the van.
Also, with a fixed platform bed, there is an entire garage for more storage!
Who is the Classic Van Layout Best For?
This is one of the best conversion van life ideas for solo travelers, although a couple could certainly utilize this layout.
This campervan layout is also great for people who want to live in their van full time. It has enough storage to fit everything you own, and a full kitchen with a fridge to prepare meals.
This particular van does not have a shower, but an outdoor shower could easily be installed.
Also, this van conversion layout is likely too small for families, and perhaps slightly too elaborate for someone who wants a van conversion for shorter trips and weekend getaways.
Full video → Solo Female Vanlife Promaster Conversion
2. Complete Campervan Layout with Guest Bed

Sleeps: 3
Kitchen: yes
Shower: yes
Toilet: yes
Space for Dog: no
Seatbelted Seats: 2
This converted Sprinter campervan has it all, even a guest bed. Making it one of the best camper ideas for couples that like to occasionally host.
This campervan layout feels open and minimal, and yet it also has every feature you could need for full time vanlife.
The cab is not separated from the back, and the swivel seats form a workplace/ dining table combined with a Lagun Swivel Table!
The kitchen runs from the cab to the very back. It consists of a fridge, a large sink, plenty of counter space, and a large double burner stovetop.
There is also ample overhead and lower cabinet food storage.
With this kitchen, you could easily live on the road full time.

In the back of the van, adjacent to the bed is a full walk-in washroom with a shower and toilet!
The bed in this van is a fixed platform double bed. It also has a bench seat that slides out from under it which serves as a guest bed or another living room space!
Who is the Complete Campervan Layout Best for?
This camper van layout is best for couples who want to live in their van full time, have a full kitchen, and walk-in bathroom with toilet and shower.
This is also a great van for people who like entertaining guests, as there is an extra guest bed!
This campervan layout is still too small for most families, and slightly too big for solo travelers.
Full video → Best MWB Van Conversion Layout
3. Ultimate Family Van- Great Layout for Families

Sleeps: 5
Kitchen: yes
Shower: no
Toilet: yes
Space for Dog: no
Seatbelted Seats: 6
With six seatbelted seats the capacity to sleep five people, this is one of the best campervan layout ideas for families.
This campervan is excellent for taking long trips with the family. Not a lot of campervan layouts have six seatbelted seats, so this is a great van for safety on family trips as well.
Through clever design work, they’ve also managed to design possibly the most creative campervan bed solution we have ever come across. To start with, the four seatbelted seats fold down to form a double bed.
There is also a table in the middle of them which can serve both as a workspace and dining table. This campervan layout also has a long kitchen counter where meals are prepared.
Across from the kitchen is the ingenious bunk bed setup for extra sleeping space. Each bunk has a curtain for shade and privacy, a reading light, and a storage compartment.
Each bunk bed is six feet long, so this van can sleep not just children but also anyone under six feet!

This campervan also has a bathroom with a separate toilet. Having a toilet inside the van is great for traveling with young children so they don’t have to go outside in the middle of the night!
Who is the Ultimate Family Van Layout Best for?
This is one of our favorite camping van ideas for families or groups of friends traveling together in a van. With a kitchen and toilet, this is also a van that can be lived in for longer periods of time.
Due to so much space in this van being used for beds and extra seating, this is not one of the best campervan conversion ideas for couples or solo travelers.
Full video → Van Conversion with Triple Bunk Beds and 6 Belted Seats
4. Weekend Adventure Van

Sleeps: 2
Kitchen: yes
Shower: no
Toilet: no
Space for Dog: no
Seatbelted Seats: 2
This is one of the best van layout ideas for couples or solo travelers who want a van for fun weekend or week-long adventures.
This van build has a double bed, minimal kitchen, and a reasonable amount of storage space.
The kitchen in this van is very simple and consists of just a camping stove that can be used inside or outside the van. This system is minimal and more than sufficient for small weekend getaways!

There is also plenty of storage under the bed in wicker baskets and more than enough room for sporting equipment like surfboards.
This van build primary consists of a sleeping space and counters built around the interior.
This van is also not tall enough to stand in. This is fine for weekend trips, but not ideal for anyone wanting to spend more time in their van.
Who is the Weekend Adventure Van Layout Best for?
This van layout idea is best for couples or solo travelers who want a minimal yet comfortable experience taking their campervan on short getaways.
With a comfy bed, kitchen, and insulated van, this van layout would be just perfect for short trips!
For anyone wanting to live in their van full time, or be able to work from their van, this layout would probably be slightly too minimal.
5. Simple Digital Nomad’s Campervan Layout

Sleeps: 2
Kitchen: yes
Shower: yes
Toilet: no
Space for Dog: no
Seatbelted Seats: 2
This campervan layout idea is perfect for digital nomads or anyone who wants a simple and cheap van conversion, without skimping on comfort and a proper workspace!
This van conversion consists simply of a minimal kitchen area, a large workspace that converts to a bed, bench, and outdoor shower!
The workspace can easily fit four people around the table to either work or share a meal. There are also plenty of outlets situated conveniently around the table.
When not in use, the table drops down to form a large double bed that comfortably sleeps two.
In the front of the van, directly behind the cab, is a fairly open space with a long bench seat, kitchen, and a hidden sliding screen door for cab access.
The kitchen is very simple and consists of just a small sink and a single burner stovetop.
For anyone who likes to prepare elaborate meals and store foods in a refrigerator, this set-up probably will not be enough.
However, there is plenty of dry food storage above the kitchen counter, and this set-up is more than enough for minimalist cookers.
Running along the entire interior of the van are overhead storage cabinets.
It’s a Ford Transit van conversion, which is one of the tallest vans on the market, so it has plenty of room for overhead storage.
Additionally, this van conversion layout does not have a toilet. However, it does have an outdoor shower with magnetic curtains!

Who is the Simple Digital Nomad’s Campervan Layout Best For?
This van conversion layout is perfect for couples or solo travelers who want a nicer van conversion with a large workspace, but don’t need a fancy kitchen or bathroom.
This campervan layout is fine for people to live in full time as long as they are okay without a toilet in their van, and don’t mind taking outdoor showers!
Full video → Ezra’s Van Conversion
6. Luxury Van Layout

Sleeps: 2
Kitchen: yes
Shower: yes
Toilet: yes
Space for Dog: no
Seatbelted Seats: 2
This luxury campervan layout idea has it all, and is the best van tour to watch if you want to live full time in a luxurious campervan!
The cab is closed off from the back of the van in this layout, with a secret escape hatch hidden behind a photo on the wall.
Having the cab closed off in this layout allows there to be a counter built against the wall with a sink to serve as both the kitchen and bathroom sink.
Next to this counter, is a beautiful walk-in bathroom. This bathroom has a full shower and removable toilet.

In the middle of the van is the living space! It is fixed with two bench seats that double as storage.
Across from the living room is the kitchen. Because the sink is on the other counter, there is enough counter space in this layout for a large two-burner stovetop and a coffee maker.
This conversion also has a full oven and 150 Liter Isotherm Refridgerator.

The bed in this van layout is against the back door, and fits widthwise in the van due to the clever utilization of incut extenders- one of our favorite campervan bed ideas!
To give this van a more open and spacious feel, most of the storage is located under the bed and living room seats.
Who is the Luxury Campervan Layout Idea Best for?
This campervan layout idea is best for couples who have a large campervan who want everything in their van conversion to be fixed and readily available.
With so many features included in this campervan layout, this is also a good campervan layout for anyone wanting to live in their van full time.
Full video → Incredible Luxury Van Conversion
7. Dog-Friendly Campervan Layout Idea

Sleeps: 1-2
Kitchen: yes
Shower: yes
Toilet: no
Space for Dog: yes!
Seatbelted Seats: 2
Dog lovers rejoice, because this campervan layout idea is PAWSITIVELY pet friendly!
This campervan layout is a little different from most we’ve seen, in that the bed is not at the back of the van- it’s directly behind the cab!
The sectional in this van converts into a full-sized bed.
The best part? Built in under the bed is a cozy little nook for the dog to sleep!
He even gets his own reading light.
Running lengthwise down the van is a large kitchen, with a sink, two-burner stovetop, refrigerator, and oven!

Across from the kitchen is a closet for the power system and water heater, and next to that is a lovely walk-in shower, that lies all the way at the back of the van.
To help the dog get into the van, there is even a built-in ramp that neatly folds away when not in use.
There isn’t a ton of storage in this van layout, although there are built-in overhead shelves for storing dishes and cooking supplies.
Who is the Dog Friendly Campervan Layout Best for?
This campervan layout is best for solo travelers who want to live full time in their van with a dog. The van layout is slightly too narrow for two people to fit comfortably long term, although it certainly is possible.
Full video → Full Time Van Life with Shower and Gaming System
8. Log Cabin Campervan Layout

Sleeps: 1-2
Kitchen: yes
Shower: yes
Toilet: no
Space for Dog: yes
Seatbelted Seats: 2
This incredible campervan layout is essentially a log cabin on wheels!
I love how the layout of this Promaster van conversion feels so open and airy. This is greatly due to a combination of the cab being open, and the light cedar interior.
The kitchen in this van conversion is a combination of two countertops that run parallel lengthwise down the van.
This van’s kitchen has a sink, fridge, freezer, and loads of counter space. The stove is hidden underneath a sliding countertop.
There is also a small portable toilet in one of the cabinets that can be pulled out when necessary.
Directly behind the passenger seat is a bicycle mount! This is a great idea for anyone who wants to store their bike inside the van but doesn’t want to have a fixed platform bed with a garage setup.

The living room/workspace in this campervan is huge! With such a massive workspace, this is one of the best campervan ideas for digital nomads.

At night, the large table simply flips down to form a large double bed.
Some lovely additional features of this campervan layout include a bookshelf, and outdoor table mounted to the back doors!
Who is the Log Cabin Campervan Layout Idea Best for?
This campervan layout idea is best for couples or solo travelers who want to live and work full time in their van conversion.
Full video → This Van has a Genius Layout!
9. Adventure Van Conversion
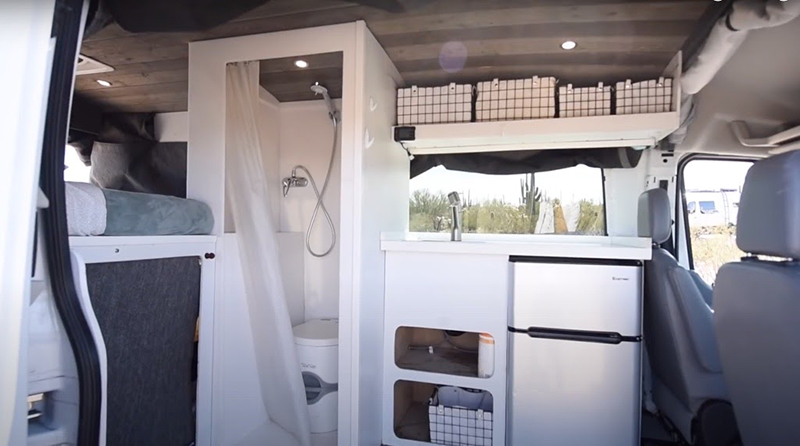
Sleeps: 2
Kitchen: yes
Shower: yes
Toilet: yes
Space for Dog: no
Seatbelted Seats: 2-4
This remarkable campervan layout idea is just perfect for travelers who like to have off-grid adventures in their van.
This layout is open, simple, and functional. The kitchen is minimal, with a large fridge and sink.
For cooking, the van has a camping stove located in the garage.
Next to the kitchen is a full shower and toilet! Given that this is a smaller van conversion, the fact that there are so many features and yet it still feels so open is very impressive.
It really is no surprise the Ford Transit comes out as one of our top choice vans for converting into a camper. They are affordable but offer maximal space & flexibility with your finished deisgn.

The fixed platform bed in this campervan layout is located in the back of the van, and its garage underneath has enough storage space for four bicycles!
This van also has 2 removable rear seats for family off-grid adventures.
Who is The Adventure Van Layout Best For?
This van layout is best for couples or solo adventurers who like to get off-grid and explore but come back to a comfy van where they can shower and cook meals.
While a family can fit in this van with the removable rear seats, two people would have to sleep in a tent as there is only a double bed in this layout.
Without a proper table and workspace, this is not the best campervan layout for digital nomads.
Full video → Family Camper Built by Motorhome Veteran
10. Nautical Campervan Layout

Sleeps: 1
Kitchen: yes
Shower: yes
Toilet: yes
Space for Dog: no
Seatbelted Seats: 3
This vessel-inspired campervan layout is one of my all-time favorite campervan layouts. I just love its simplicity and functionality!
This campervan has a large sofa that rests against the wall between the cab that converts into a large double bed.
While the cab is closed off by a wall, there is still a large cutout for access between the back and the cab.
The kitchen is across from the sofa next to the sliding van door and features a sink, stovetop, and refrigerator in a sleek and simple design.
Running all along the van are overhead storage shelves that replicate the same type of storage you’d find on a boat.

In the back of the campervan layout, there is a large walk-in washroom with a toilet and shower.
Who is the Nautical Campervan Layout Idea Best For?
This campervan layout idea is best for solo travelers who want a clean and simple design in their van without sacrificing any essential items.
Full video → Land Yacht! Incredible VW Van Conversion
Wrapping up our 10 Favorite Campervan Layout Ideas
Everyone is different, and has different needs and wants for their campervan layout.
Luckily, no two campervan layout ideas are exactly the same, and there is a perfect campervan layout out there for everyone!
While some may be more than content with a minimal campervan layout, others dream of luxurious all-inclusive van conversions.
We hope that after reading over our 10 favorite campervan layout ideas, you now have a better idea of how to get started designing your dream campervan layout.
Which campervan layout idea do you like best?
You might also like:
Build your own adventure
The guide anyone can use to convert a van into a camper! With over $350 worth of savings inside
Do you want to live vanlife at zero cost?
Nate Murphy knows how to buy vans, convert them quickly and efficiently - use them for years - and then sell them for a profit. This can make vanlife not just free, but profitable!
He has successfully done this for years and he teaches his friends and students to do exactly the same. It is not obvious, but anyone can do it if they have the knowledge!
Join Nate at his free online training (running today) and he will teach you exactly how he does this!

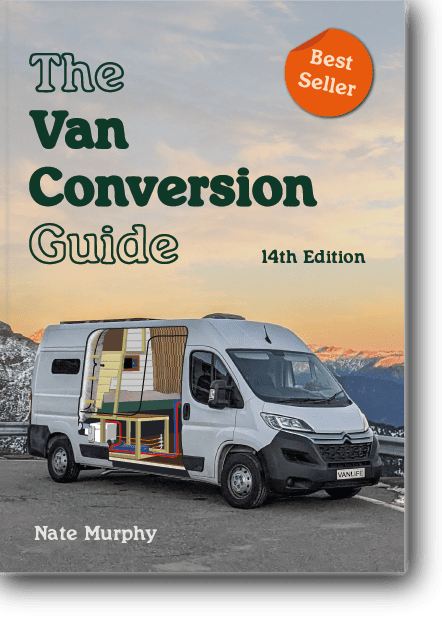
The Van Conversion Guide (14th Edition)
The guide anyone can use to convert a van into a camper! This best-selling guide, now in its 14th Edition, has been used by thousands of people to transform a van into a camper.
- 150+ page eBook
- Helps you convert any kind of van
- Diagrams for all the main systems
- FREE mini-course - 28 video tutorials
