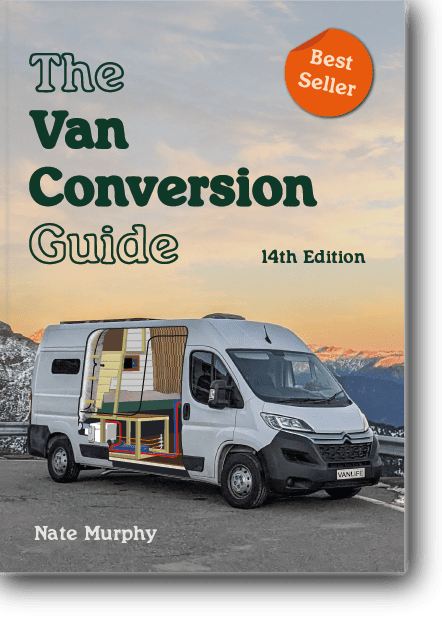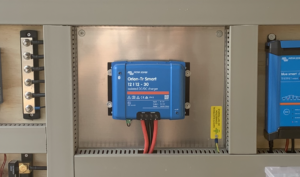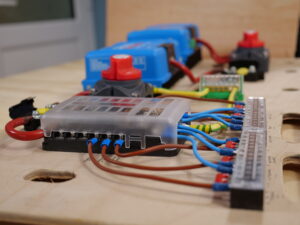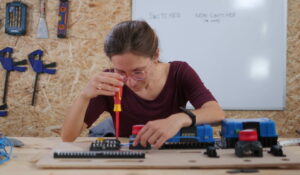10 Best Campervan Floor Plans [For You To Steal Right Now!]
last updated: Feb 24, 2022
Choosing your campervan floor plan is both one of the most exciting and also challenging parts of the whole campervan conversion process.
You want your campervan floor plan to be just right, but there are always sacrifices to consider.
Little things like overhead storage space of building a cabinet, fixed bed or transformable bed, are all things to consider when choosing.
Luckily, we’ve seen and analyzed our best van tours, and have gone ahead and drawn up 10 of the absolute best campervan floor plans that you can steal for your van conversion!
Let’s get stuck straight in …
1. Lengthwise Kitchen with Width-Wise Bed

This is one of the most popular campervan floor plans, and is great for solo travelers or couples that are working with a smaller campervan.
The way this floor plan is oriented, directly across from the door is the kitchen counter that runs parallel to the bed.
With this floor plan, the kitchen is quite large and there is plenty of room for a sink, stove, fridge, and even an oven!

Next to the door there is a bench seat that runs perpendicular to the bed. Typically with this floor plan, a table slides out from under the bed to use with the bench seat for the dining room table, or as a workspace!
Because this floor plan usually has a fixed platform bed in the back, there is plenty of garage storage, and there is also room for a toilet to be stashed away under the bed.
With a fixed bed and such a large kitchen, this campervan floor plan doesn’t leave a lot of room for a fixed bathroom inside the van. If that’s a dealbreaker for you, then you may want to choose a different floor plan.
However, this campervan floor plan is tried and true, and perfect for van lifers who want a big kitchen, fixed bed, and aren’t too concerned about having a large workspace or a separate shower/bathroom space.
2. Bed and Bathroom in the Back with Lengthwise Kitchen

This camper van floor plan is a unique way to make a small van feel huge, with a nice and open floor plan.
This van life layout works best if the cab is left open to the back of the van, so the swivel seats can be used in the living area of the van, like they did.

Because this van floor plan includes a bed, kitchen, and a separate bathroom, it’s important to be able to use the van’s front seats as the living room.
Throw in a Lagun swivel table, and you’ve got a great workspace setup.
The kitchen is across from the door in this van, and runs perpendicular to the back of the van.
Rather than have the bed fit widthwise, this campervan layout has the bed run lengthwise in the van in order to incorporate a full walk-in bathroom.
For a little extra seating space in addition to the front seats, a bench seat can slide out from under the bed. The bench seat can even function as a single bed, so a third person can sleep in the van!
This is the perfect campervan layout for anyone who wants a MWB van, but still wants a full kitchen, bed, and separate bathroom area.
The biggest sacrifice in this campervan layout is the width of the bed- it’s pretty narrow to incorporate the full bathroom.
With that said, it’s still an awesome, all inclusive campervan layout!
3. Fixed Bed in Back, Galley-Style Hall with Workspace

Here we have another camper van layout that is all-inclusive- it has a fixed bed, living room couch space, separate shower/bathroom, and a kitchen.
This camper van layout features a narrow galley, with the van’s features running parallel against the walls.

Across from the van doors is the couch, next to that is the shower, and after that is a storage closet.
Directly adjacent to the van door is the kitchen, which runs perpendicular all the way to the fixed platform bed in the back.
This is a great van conversion layout for anyone with a longer van that wants to have it all-fixed bed, living space, bathroom, separate shower
However, it is quite a narrow layout, so if you’re looking to have a more open and airy feel, or you don’t really want a bathroom in your van, you may want to opt for a different campervan floor plan.
4. Fixed Bed with Fixed Workspace

These conversion van floor plans are just perfect for someone with an extended long wheelbase who not only want a fixed bed, kitchen, and bathroom, but also an extra- large seating area.
Directly across from the door in this van layout is the shower.
Adjacent to the door, is half of the kitchen counter. The other half is next to the shower running lengthwise down the van.
At the very back of this camper van floor plan is a fixed double bed running widthwise in the van.

Between the bed and the kitchen counters is a fixed dinette with two bench seats!
It’s pretty unique to see camper van plans with both a fixed double bed and a dinette as large as this one, which makes these floor plans pretty special.
This would be a great campervan floor plan to steal if you want a fixed double bed but also a huge workspace that can be used simultaneously!
5. Bed Against the Cab with Bathroom in Back

Next up on the list of the best camper van floor plans is this unique layout where the bed is against the cab, rather than at the back of the van like most other camper layouts.

Rather than a fixed bed, these camper plans have a large L-shaped couch across from the van door and against the cab.
This large couch is great for relaxing and hanging out on during the day, and converts to a large bed at night.
Adjacent to the van door is the kitchen, and across from that there is a small storage locker.
The back of the van is split 50/50 with a walk-in bathroom and a garage!
It’s unique to see camper layouts that have a garage without a fixed platform bed, and we love how this van was able to still incorporate a garage.
This is a great camper van floor plan for anyone who loves the idea of having a couch as a nice lounging space.
However, someone who wants a fixed bed, and/or to work remotely from their campervan may want to opt for a different floor plan.
6. Convertible Bed and Workspace in the Back with Kitchen on the Sides

These van conversion plans are another of the most popular campervan floor plans.
Across from the van doors is the kitchen, running lengthwise down the van.
Directly adjacent to the van doors there is room for another countertop or more storage.
Then, at the back of the van, there is one of the most popular campervan bed designs- the convertible table/dinette.

This is a great campervan floor plan for anyone with a smaller van, who doesn’t mind making up their bed everyday and really values having a large workspace.
7. Bunk Beds in the Back, Double Bed in the Front
Van Conversion with Triple Bunk Beds

This campervan floor plan is one of the most creative and original on this list, and it just may be the ultimate family campervan!
Across from the door of this campervan is a table setup with four seatbelted seats.
In addition to the two front seats of the van, that’s a whopping six total seatbelted seats in this van!

The seatbelted seats and table convert into a double bed when not in use as a table.
Behind the seatbelted seats, running lengthwise down the side of the van are three single bunk beds stacked on top of each other.
Each bunk bed is 6 feet long, and easily fits three children. Across from the bunk beds is a walk-in bathroom.
In a family van like this one, it is great to have a bathroom inside the van so the little ones can simply go inside the van, and it’ll be fairly simple.
Next to the bathroom is the kitchen, which is also directly adjacent to the van door, and has plenty of space for all of the essentials.
If you’re looking for campervan floor plans for families, look no further, because this one has it all!
8. Open Floor Plan with Two Living Rooms

This campervan has a wide open floor plan, and is just great for anyone traveling in a van who loves entertaining guests.
To keep this van layout nice and open, the back of the van is not closed off to the cab.
The front seats are on swivels, so they can swivel back around to the inside of the van.
Behind the front seats is a little swivel table, which serves as a nice little workspace for one.
Across from the van doors is the kitchen, which runs lengthwise down the van.
Directly adjacent to the van door there is room for storage, or even another kitchen counter if you really wanted more kitchen space.

At the back of the van is a convertible drop down table bed.
With so much seating space in the van, this is a great floor plan for digital nomads, or anyone who would rather have loads of seating space in the van rather than a bathroom!
9. Kitchen Against the Cab with Bed in the Back

This is another incredible unique van conversion floor plan.
The kitchen in this van is to the left of the van doors, and rests up against the cab of the van.
This van floor plan really only works when the cab is closed off, so if you know you want to close off the cab of your van, this could be a good campervan floor plan for you.

Across from the van doors is a walk-in bathroom, and next to that is a sink.
Adjacent to the van doors is a little single bench seat, with a small table that folds up.
Next to the bench seat is a storage closet, and in the back of the van is the fixed platform bed.
This van floor plan is ideal for a solo traveler.
It has limited seating space, but plenty of room for storage, a bed, and kitchen. Plus, having a separate walk-in shower in a van is a real luxury.
10. Bed in the Back with Hallway Workspace

This campervan floor plan manages to fit a fixed double bed, walk-in bathroom, dinette workspace, and kitchen, while still maintaining a very open feeling in the van layout.
The bathroom in this campervan is directly across from the van doors. Against the cab is one section of the kitchen with a sink.
To the left of the door, is the kitchen counter running lengthwise down the van.
The bed fits widthwise in the back of the van.

What really makes this campervan floor plan unique is its mini dinette next to the bed! It’s complete with two small bench seats and a table in the middle.
Having the dinette off to the side keeps the floor plan feeling open and spacious, while still managing to squeeze in a fixed bed and dinette, is pure genius.
How to Design your Campervan Floor Plan
Now that you’re seen 10 of the best campervan floor plans, you may find yourself wondering “How do I design my campervan floor plan?”
The answer is twofold. You’re more than welcome, in fact you’re encouraged to steal one of these campervan floor plans!
They’re tried and true, and you can see the pictures and watch the videos of these floor plans so you know exactly what they look like in a van.
However, if you like but don’t love any of these individual floor plans, you can give it a go at designing your own!
The beauty of building your own campervan is that you can really do whatever you want with the layout and the design.
Pick Your Favorite Campervan Floor Plans
A good place to start the process of designing your own floor plan is to pick a few that you like.
If you’re designing your own campervan floor plan, chances are you’ll have a few campervan floor plans that you want to steal individual features from.
For example, maybe you love the idea of the triple bunk beds, but you’d rather have them against the back of the van rather than perpendicular to it.
Or, maybe you really like the openness of the van layout with the bed and bathroom in the back, but don’t fancy having a bathroom in your campervan.
Feel free to take (or remove!) elements from as many different campervan floor plans as you like, and sketch them out on paper to create your own!
Use 3D Software
Once you’ve sketched out a campervan floor plan you’re happy with, you’ll probably want to be able to visualize it in 3D rather than 2D.
While looking at these floor plans is great for planning how to build your campervan, it doesn’t help with visualizing what the van will look like in 3D.
To do this, you can use a 3D software program like Vanspace so you can easily visualize exactly what your campervan floor plan will look like in 3D. This way, you’ll have a better idea of if your campervan floor plan works in real life and not just on paper.
Mark it out with Masking Tape in your Campervan
After finalizing your ideal campervan layout, there is one final step you should take before officially building it into your campervan!
Go ahead and mark out your campervan floor plan in your van with masking tape, before you actually cut or build anything.
Even if you’ve already utilized 3D software to see your floor plan, this masking tape process is still invaluable.
Marking everything out with masking tape will allow you to see exactly what your floor plan will look and feel like in your campervan.
Once everything is marked out with tape, and you like the floor plan…happy converting!
Which floor plan is right for you?
I hope that you’ve found this list useful.
By choosing some very diverse floor plans, you should hopefully have one that stands out perfectly for your needs.
So you can either steal one, or create a unique combination of multiple plans to design your perfect home on wheels.
Everyone is different and has different needs, so if your floor plan works for you, then it’s a good floor plan!
Just don’t feel constrained by what others have done before, instead pick the layout perfect for you.
Build your own adventure
The guide anyone can use to convert a van into a camper! With over $350 worth of savings inside
Do you want to live vanlife at zero cost?
Nate Murphy knows how to buy vans, convert them quickly and efficiently - use them for years - and then sell them for a profit. This can make vanlife not just free, but profitable!
He has successfully done this for years and he teaches his friends and students to do exactly the same. It is not obvious, but anyone can do it if they have the knowledge!
Join Nate at his free online training (running today) and he will teach you exactly how he does this!


The Van Conversion Guide (14th Edition)
The guide anyone can use to convert a van into a camper! This best-selling guide, now in its 14th Edition, has been used by thousands of people to transform a van into a camper.
- 150+ page eBook
- Helps you convert any kind of van
- Diagrams for all the main systems
- FREE mini-course - 28 video tutorials


